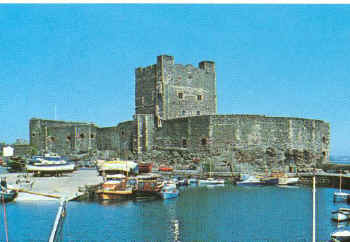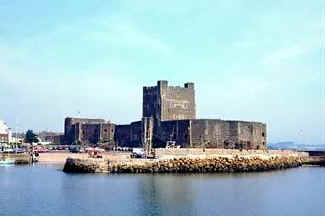
The name, meaning “rock of Fergus,” commemorates
King Fergus, who was shipwrecked off the coast c. AD
320. Because of its strategic position on a rocky spur above the harbor,
Carrickfergus Castle, a perfectly preserved relic of the Norman period, has
played a large part in Irish history. It was besieged and taken by the Scot
Edward Bruce, brother of King Robert I the Bruce, in 1316, but reverted to
English rule in 1318 and remained an isolated stronghold of the English crown.
In the English Civil War (1642–51) the castle was one of the chief places of
refuge for the Protestants of Antrim; in 1642 the first presbytery held in
Ireland met there. It was later held by partisans of the English king James II
but surrendered in 1689 to the Duke of Schomberg, and in 1690 William III landed
there on his expedition to Ireland

This is a large three-ward castle, the wards of differing dates, situated on the northern shore of Lough Belfast. It is often described as the earliest stone castle in all Ireland.
, Carried out between 1178 and 1195, were at least started before any other stonework. It was begun by John de Courcy, the
Angle-Norman lord who conquered much of Ulster and governed it for over a quarter of a century
(1177-1204). The early phase included the polygonal enclosure that is still there and is called the inner ward, together with a great hall along its east wall, now only in fragmentary condition. The other work of this phase was starting the nearly square great tower that still dominates the castle and the adjoining town today. This great tower, now
27.4 meters (90 ft) tall, and measuring 17.7 x 17 meters (58 x 56 ft) horizontally, rose to three
stories in de Courcv's time. The lowest story is barrel-vaulted and divided by a
cross-wall beside which is the tower's well. In one corner is a large spiral staircase that continues up the height of the tower. Entry to the tower was originally via an outside stairway up to the first floor and through a
round-headed doorway. The stairs and the entrance were once protected by a fore building
(now disappeared). The first floor and the next one above also have cross-walls. The third floor, which is the Great Hall, has a flying arch across the
center, which supports the roof. The roof may be part of the second phase of building,
c.1216-23. On the west side of the second floor is a pair of garderobes whose shoots emerge in a projection on the outside. Nearby is another
step-way to a separate garderobe with its own outside shoot. This may have been the private lavatory for the castellan, or for the king himself when he was in residence.
The castle was taken over by King John in 1210 and lie made it an administrative
center for the English government, which it remained for over seven centuries. The second phase of building started after John's reign was over, in 1216, and included finishing the great tower and adding a middle ward by erecting a wall west to east ending in a square tower on the edge of the lough, and a further stretch of wall north to south feeding into the inner ward's walling to the south. The third phase,
c.1226-42, consisted of an outer ward on the north which was given a twin cylindrical-towered
gatehouse to the north, the towers being about 12.2 meters (40 ft) in diameter and flanking a passage protected by a portcullis. On the first floor of the eastern of the two towers is a chapel which has a
two-light ecclesiastical window in the east. The southern back of the chapel was cut off at some stage
half-way across, creating a half-moon plan. This has led some to think that the gatehouse was not
twin-cylindrical, but in fact it was, as may be swiftly deduced from looking at the surviving shape of the western of the two towers of the gatehouse.
Carrickfergus was besieged and damaged by Edward Bruce in 1315-16, and then again by the
O'Neill's in the 1380s. It was taken by one of William III's generals in the war between William and James
II (then in exile in 1689-91).