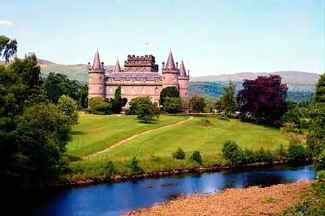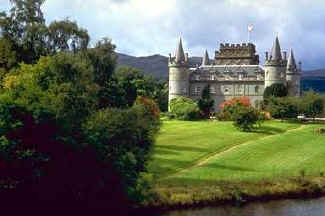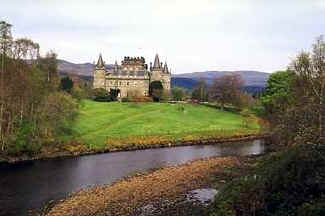
This multi-turreted mock Gothic palace is the family home of the
powerful Clan Campbell, who have been the Dukes of Argyll since 1701
Inverary Castle has always been something of an oddity. It does not possess the authenticity of a medieval fortress or the grandeur of a stately home. Set amid the glorious scenery of Argyllshire, it looks more like a overblown model fort than a castle, the figment of a
toy - designer's imagination rather than a serious piece of architecture. It is an enigmatic building, too.
Inverary is the home of the Dukes of Argyll and headquarters of the Campbell clan. The castle and the small town beside Loch Fyne were both the brainchild of Archibald Campbell, the third Duke. Until the seventeenth century, when they became absentee landlords, the family had lived in a
fifteenth-century L-shaped tower house beside the Aray. If the 'Gothick' castle in a highland wilderness strikes us as a little out of place today, how much more incongruous it must have appeared when first built, in the middle of the eighteenth century. In 1743, when the
sixty-two year old Archibald inherited from his brother the Argyll title and the estates he had not visited for nigh on thirty years, there was no carriage road within forty miles of Inverary. The old castle was a ruin and the town a squalid little collection of insanitary huts beside the loch. But the age of conscience and philanthropy was dawning. No
self-respecting Duke could inhabit a brand new castle and leave his tenants in mean and sordid dwellings. So while the mottled green castle rose on the hill, beneath it the town of Inverary was rebuilt with comfortable houses and public buildings in the classical style (more attractive than the laird's own place, some would say), and the townspeople were enabled to prosper from the Duke's patronage, tourism and a
newly-established spinning industry.

The design of Inverary arose out of an original concept by Vanbrugh, but
the exterior of the castle as it stands today is principally the work of Roger Morris, assisted by William Adam and his sons John and Robert. A serious fire in 1877 led to some very unfortunate reconstruction of the upper parts by Anthony Salin, which destroyed the wholeness of the
eighteenth-century plan. The classical interior was arranged by Robert
The castle is rectangular in shape, with tall, battlemented drum towers lightly attached at each corner. The windows in the towers and on the first two floors are
round-headed, with pointed gothic mouldings above. The door in the south front, originally intended as the principal entrance, is well proportioned and hooded with a fine ogee arch. A broad dry moat follows the contours of the walls. The third floor is entirely Salin's work and replaces the original castellated wall head. The architect probably had Chateau Rambouillet in mind when he undertook the rebuilding, but he patently failed to capture the grace of his model. The garret obscures much of the tower behind it, and its rectangular dormers, each set back from the sharp shape of a surmounting equilateral triangle, upset the balance of Morris' original design. The lofty cones on the towers, which help give the castle its
Never-Never Land look, are another of Salin's ideas. Unfortunately, they too detract from the height of the central tower. In fact, the rectangular tower in the centre of the building is not altogether a successful concept anyway, partly because it was completed later than the original castle and the builders employed granite of a different hue, and partly because of the insubstantial narrow tracery on its large gothic windows. Before we dismiss Salin as nothing but an architectural vandal, however, it is worth pointing out that he did draw up plans for a complete reconstruction and extension of the castle in the baronial style, including a gigantic new tower in one corner. The relatively minor alterations he eventually
made were only the remnants of this grander design, within which they would
undoubtably have appeared far more appropriate.
Unkind though it may seem, mention must be made of the iron appurtenances which have been added to the outside of the castle. These include the inappropriate drainpipes, which, together with horizontal moulding between the storeys, serve to divide the facades into square blocks, and the extraordinary
wedge-shaped entrance porch in the north. The best that can be said for the latter is that it enables visitors to enter the castle from their vehicles without getting wet, though whether it was necessary to produce a piece of railway station to enable them to do this is a debatable point. Better the occasional wet feet or ruined
hair-do than that the castle should have been so marred.
The castle interior is a delightful contrast to the bizarre external elevations. Particularly attractive are the State Dining Room, with its exquisitely painted wall panels and ceiling design by Robert Adam, the elaborate Tapestry Drawing Room, and the form (but not the bloodthirsty display
even the bills have 'Argyll' engraved on them) of the Armoury Hall. The castle's wonderful collection of Oriental and European porcelain is arranged in cabinets within a China Turret, whose light
Wedgewood-style papier mache ceiling is the very antithesis of the buildings jumbled exterior. There are many treasures, including
eighteenth-century Beauvais tapestries, superb furniture (there are ten sets of gilded chairs, some even upholstered with Beauvais tapestry), and paintings by Kneller and
Gainsborough. Particularly eye-catching are four nefs: German silver-gilt table
decorations in the form of wheeled ships.
One of the most impressive displays is the Armoury Hall, the
Campbell collected early weaponry to fight the Jacobite rebels. In the stable
the Combined Operations Museum commemorates the 250,000 allied troops who
trained at Inveraray during World World II.

An early Gothic Revival castle built in the mid-eighteenth
century by Roger Moris. In 1773 Dr. Johnson journeyed through Scotland and
visited the castle. His comment: "What I admire here, is the total defiance
of expense."